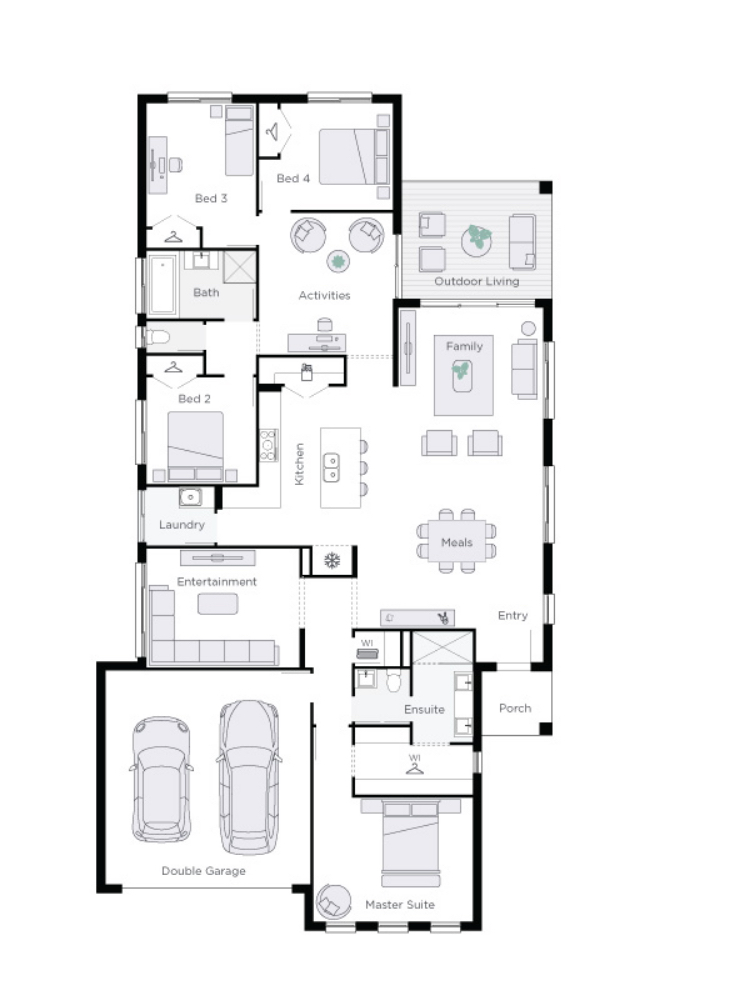Brighton Homes
With over 30 years’ experience, Brighton Homes understands that a new home is more than merely materials, furniture and fittings. It’s about enhancing the way you live, and sharing it with those you love, in a place that’s simply perfect.
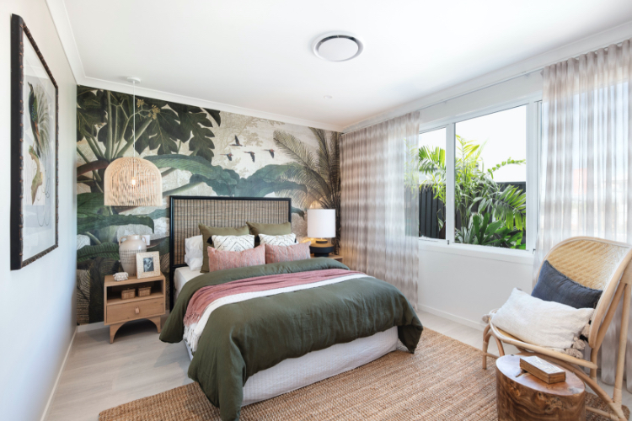
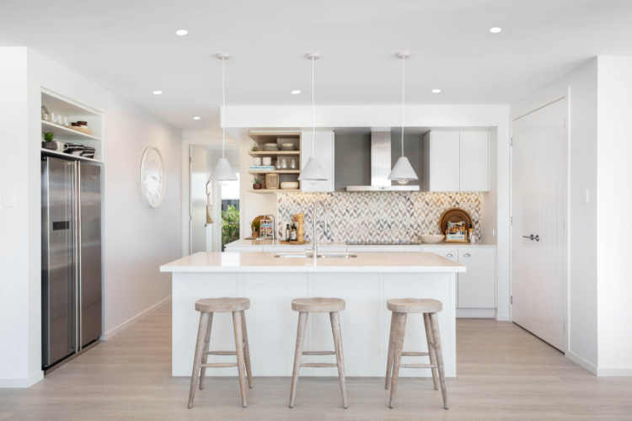
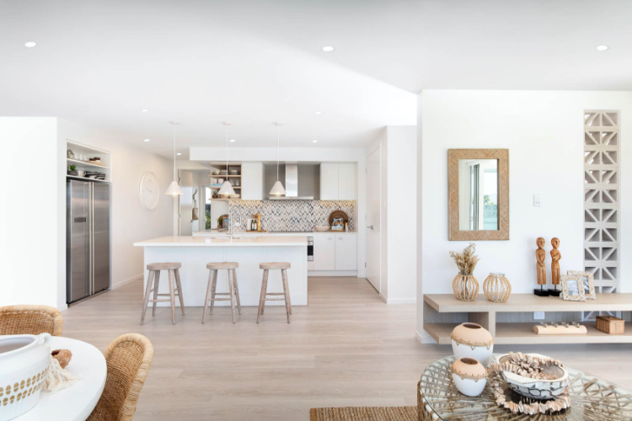
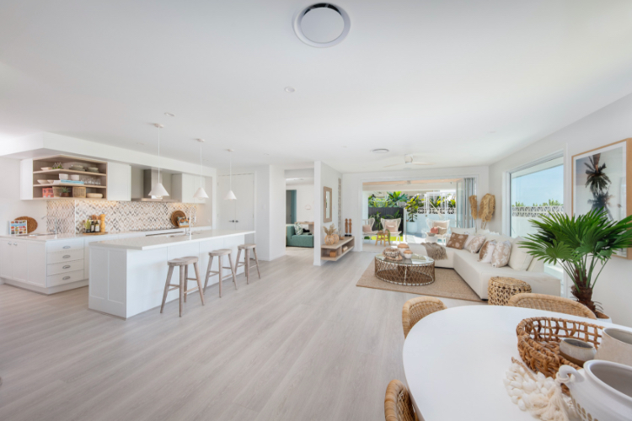
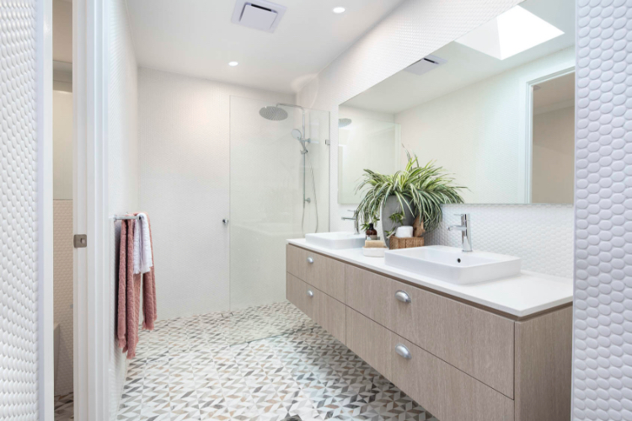
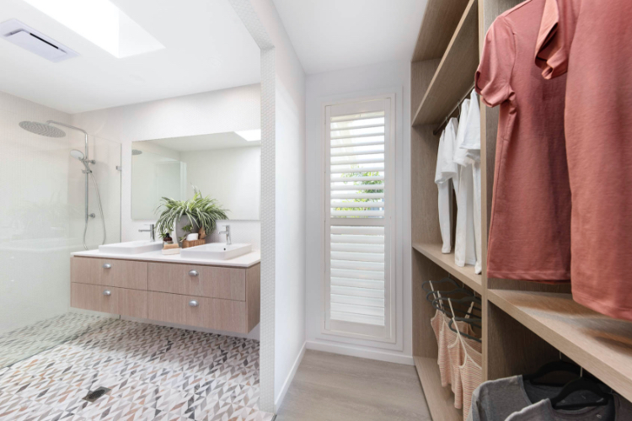
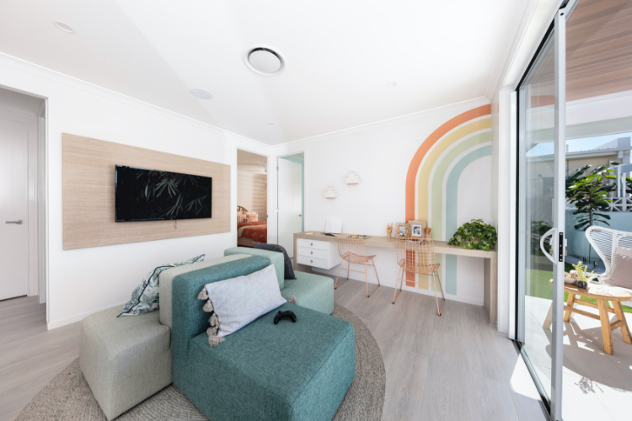
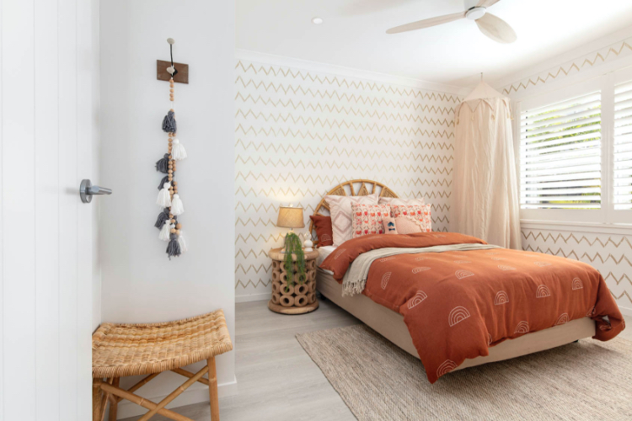
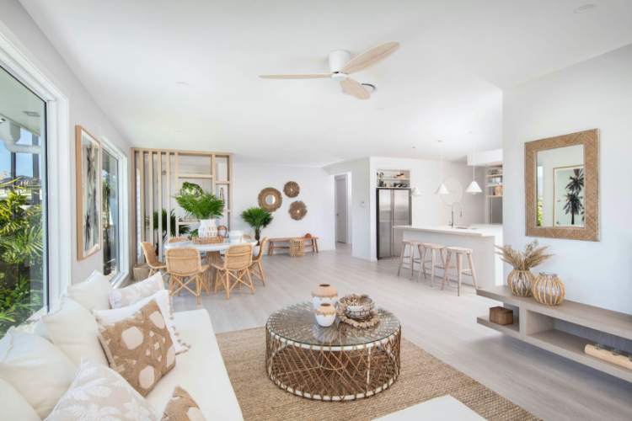
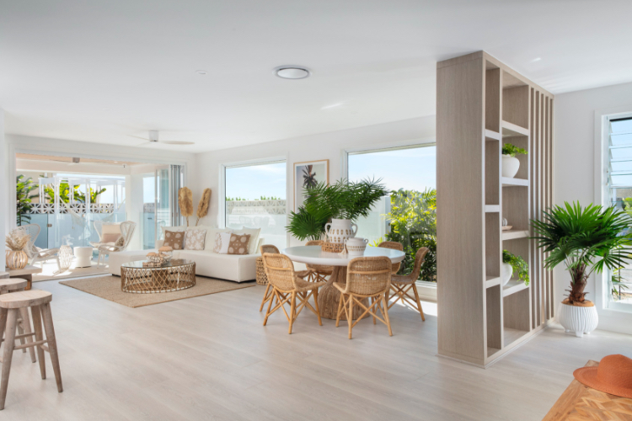
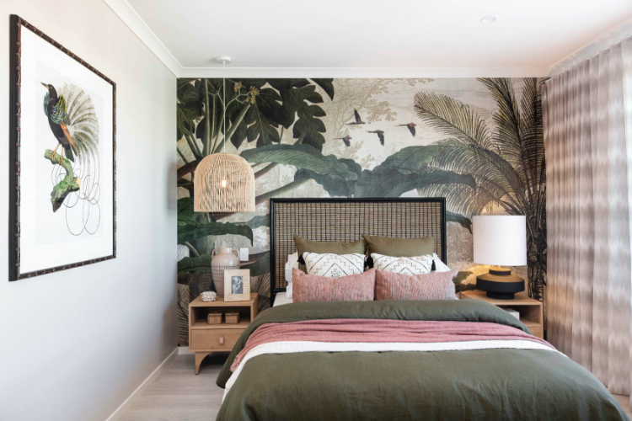
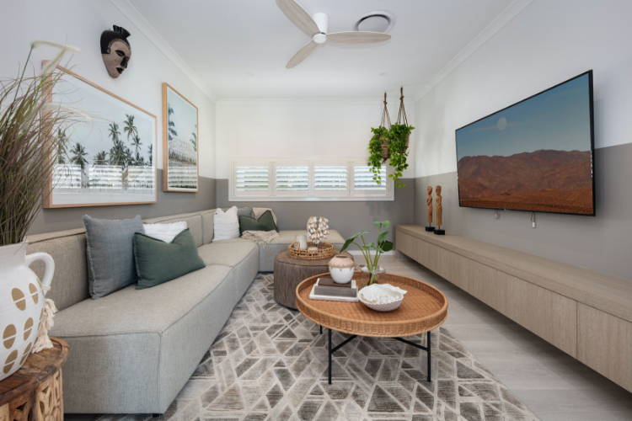
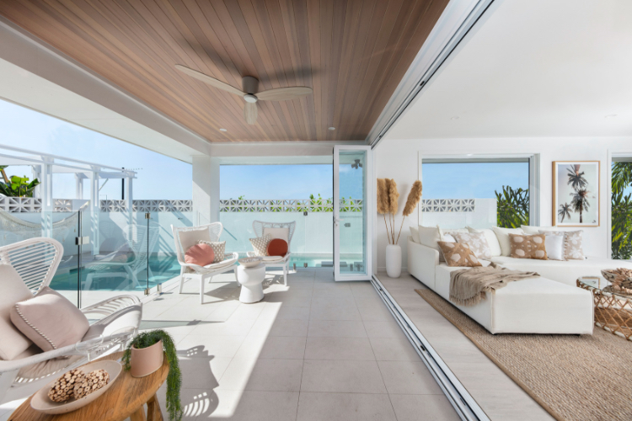
Juniper 27 with Maizey Façade
Magnificent living all on one ingeniously designed level, the Juniper fuses upmarket style with a relaxed elegance and a fun, beachy vibe. Offering a floorplan the flows seamlessly from front to rear, this is a home that’s perfect for families at all stages in life.
Welcoming you in immediately, the private side entry leads directly to the spacious and airy meals, living area and wrap-around kitchen.
The clever design separates the parents’ retreat – with its master bedroom, ensuite, walk-in robes and private sitting room – from the hubbub of family life. That’s concentrated in three handsome bedrooms at the other end of the home, all centred around a brilliantly conceived games room.
Full length doors to the al fresco deck opens up life to truly embrace indoor-outdoor entertaining.

