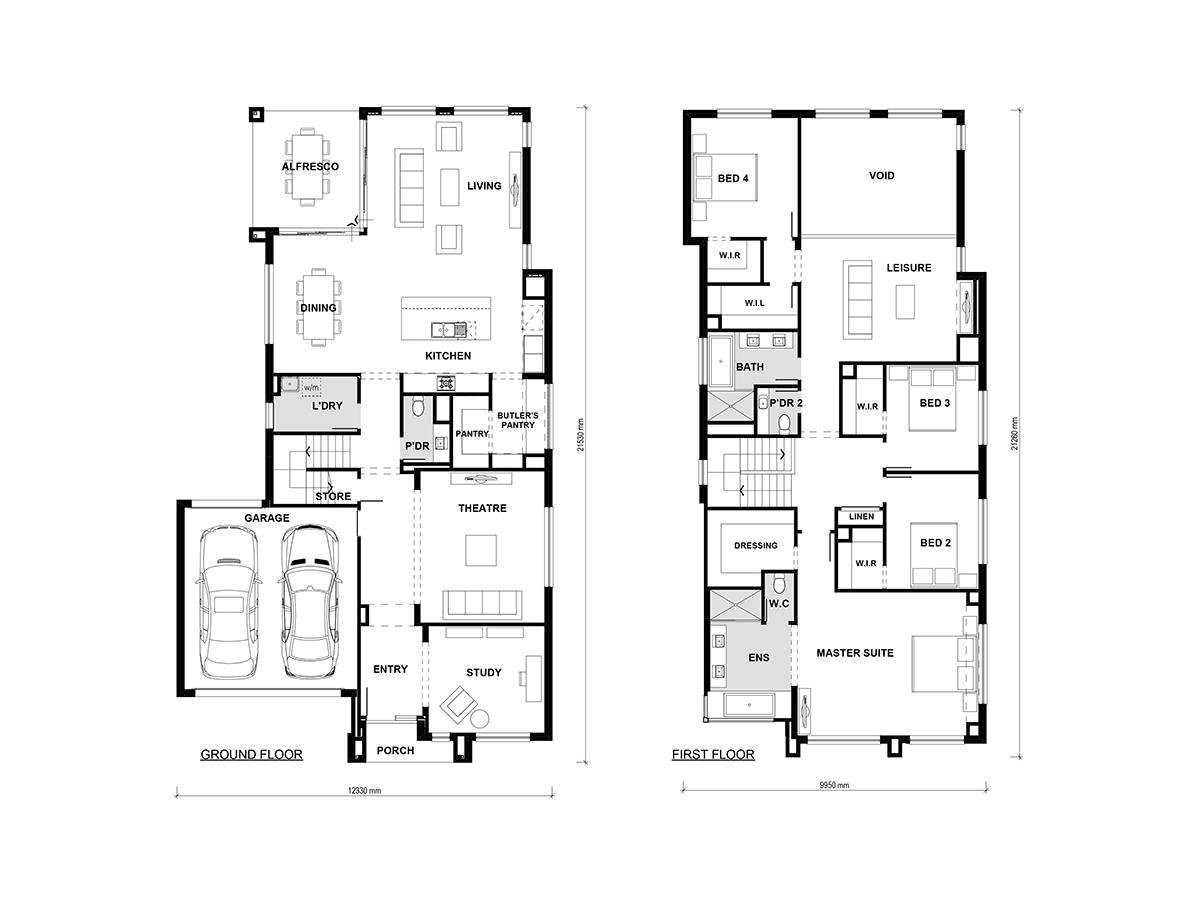Plantation Homes
Plantation Homes build more than houses. They design beautiful homes that clients love every time they walk through the door. Renowned for commitment, expertise and insight, Plantation Homes lead the way in design, delivery and quality guarantees.
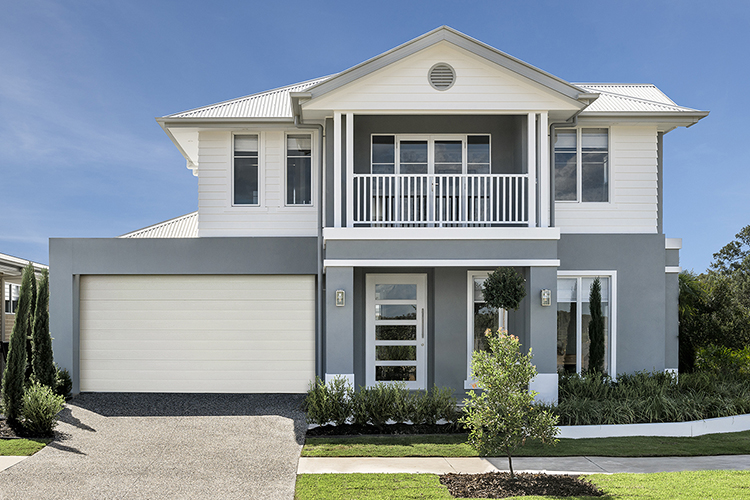
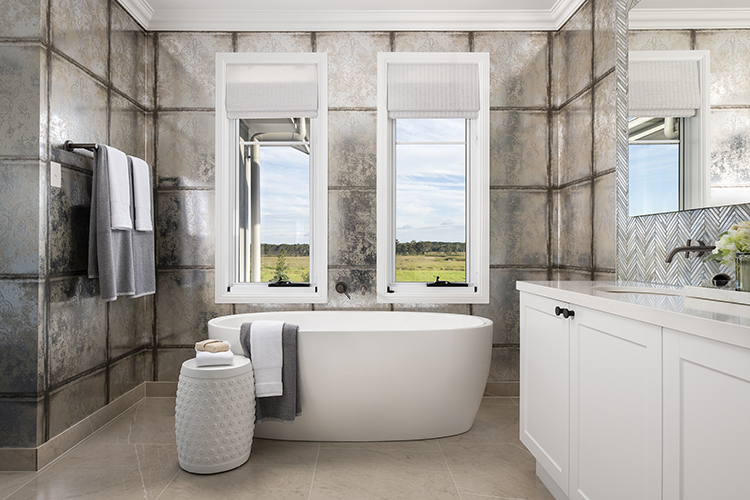
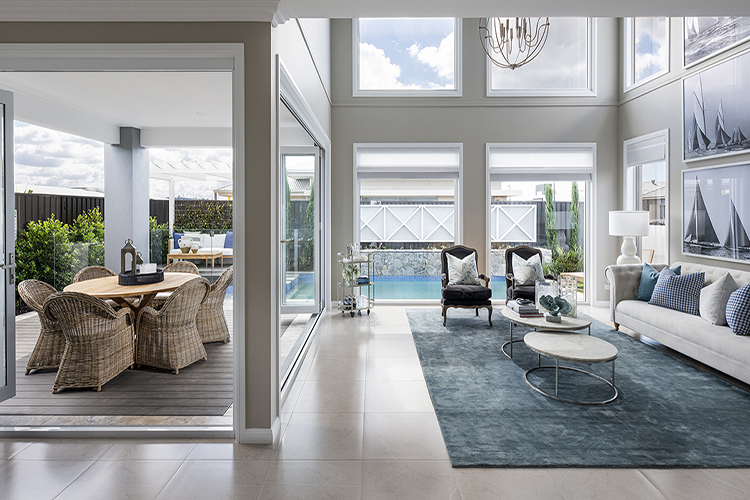
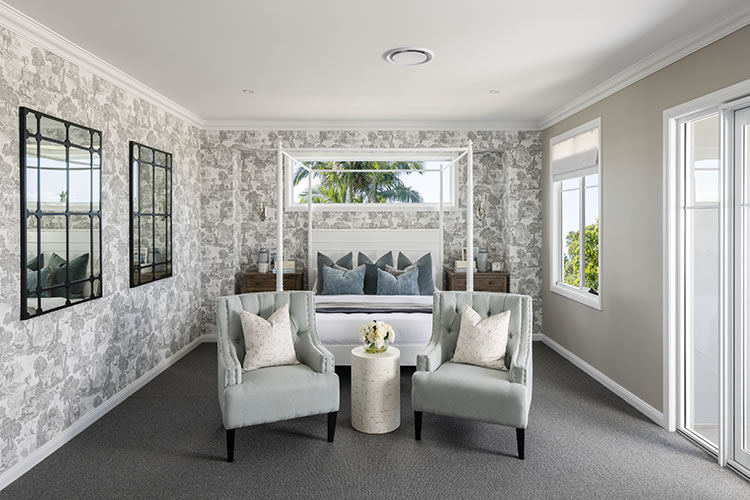
Sahara 43
Behind the magnificent Hamptons-inspired façade lies a home that truly embraces the three essentials in life: thinking, doing and relaxing. Grand dimensions, Long Island-inspired décor, and a garden pool pavilion set the scene for laid-back, functional living.
The brilliantly appointed kitchen, complete with luxury finishes creates a heart for the home that’s both elegant and welcoming. It adjoins the grand, sunlit living and dining room, both of which encourage an indoor-outdoor lifestyle via the generous alfresco deck.
At the front of the home, a theatre room offers a myriad of uses to complement the adjacent study or home office. Above all this, lies a quieter habitat and a place for kids to unwind in their own activity space and three spacious bedrooms – each with walk-in-robes. And finally, there’s the parents’ retreat. A huge master bedroom with space for armchairs or writing desk, is complemented by the opulent ensuite and dressing room.

